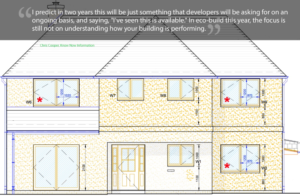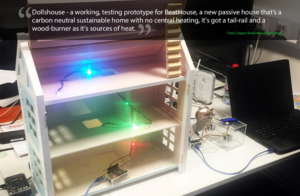Future Watch 6: Beathouse
Welcome to the sixth and final installment of our ‘Future Watch’ series. Chris tells all about BeatHouse, a futuristic project that is 2-3 years ahead of the market!
Beathouse – Home Monitoring
G: Just before we finish, can you tell us a bit more about BeatHouse which connects to home monitoring, being able to just switch something on and go?
C: Yeah, so BeatHouse is 2 to 3 years ahead of the market so it’s a bit futuristic and it was set up by us for our good friend David Pepper. David had 3 requests. Firstly I’ve got this new Passivhaus so it’s a carbon neutral sustainable home with no central heating, it’s got a towel rail and a wood-burner as it’s sources of heat. It’s an incredibly comfortable, beautiful home on the South Downs so it’s in a great rural setting so he wanted information proving his energy consumption was as expected.
Secondly, A shedload of money was spent on this home so he also wanted to ensure he wasn’t paying any money to the national grid for electricity other than that he has to use for his TV, his phone, his computer, not for his energy. The final request was that his wife Sarah doesn’t want any of the data to leak out.
The role of the weather
He just wants his house to work. It should know what it needs to do. What we need to do there is we need to learn what he likes. We need to understand how the house behaves, in an action environment. So much of the energy in a place is driven by the weather, there’s a correlation between your weather and your current energy footprint. There’s also a correlation between whether you are happy with the energy footprint and how you’re feeling. Do you need to change the temperature? This is about your comfort level.
What we’re trying to do with BeatHouse is automate the delivery of cost versus comfort outcomes. Are you comfortable, as in my temperature, my surrounding air quality, for the price that I’m having to charge to achieve that comfort? You just deliver that automatically. For the first year, it’s about listening and inquiring. Are you comfortable? What would you like to happen? The second year it’s all about getting validation that the suggested comfort that the house is trying to achieve is the one that’s required. In the third year, we should stop talking to David and it should just work. He should have very few interactions, and just be going, “Yes I’m happy,” because the house is just operating as designed.
There’s a subtle difference between Sarah’s comfort and David’s comfort by around three degrees. It’s about understanding where they are in the house. It’s a workplace as well as a home.
G: I’m assuming Sarah likes it three degrees warmer.
C: Yes she does. There’s a five-degree difference between the front of the house, which is south-facing, and the north of the house as well. We’ve got some interesting dilemmas over the course of a day in how to handle the energy profile of the property and deliver it at almost zero cost to David and Sarah.
Developing the project
G: How far through the project are you at the moment?
C: They haven’t finished building the house yet, so we’ve been listening to their current home. We’ve proven our technology in terms of data collection and display. When they move into BeatHouse in August, it’s only a year late, don’t worry, we’ll go into listening mode and we’ll be picking up around twenty data points from the property in terms of temperature and energy generation. We’re also going to be asking David and Sarah how comfortable they are several times during the day. That will drop off to one to two times a week within about six months. We should have understood the pattern, and this time next year we should hopefully be starting to just give them automated outcomes and managing the heat exchanger, which manages the air exchange across the property, giving that instruction on whether to switch on, or switch off.
We’re about a year behind, but this is about the future, this is about positioning, doing interesting stuff automatically that someone would then want. The market here is for large, sustainable property developments, and smart grid implementations or people care homes, where you’ve got a lot of active sensing. This will not reduce your energy bill by a factor of X over the cost of doing the service. It will break even in terms of your energy, or continue to manage your energy consumption.
You’ve got to do this for a whole bunch of other reasons, in terms of the informational need. What it does is enable my life to be a bit better and easier because I’m able to do this. There’s an economy of scale. If you have enough sensors, data coming out, and enough people impacted, there are business benefits in each property. Say you’ve got a property, of twenty, having this type of system will start to give those tenants or residents positive pocket outcomes, money in their pocket, which will help your business if it’s in the rental sector, for example. It’s an exciting project, but a bit ahead of its time at this moment.
Introducing Beathouse to the mainstream
G: When do you think projects like this will become mainstream?
 C: I predict in two years developers will ask for this on an ongoing basis, saying, “I’ve seen this is available”. In eco-build this year, the focus is still not on understanding how your building is performing. What is interesting is that, because of building information modelling, which the government has mandated for all government projects.
C: I predict in two years developers will ask for this on an ongoing basis, saying, “I’ve seen this is available”. In eco-build this year, the focus is still not on understanding how your building is performing. What is interesting is that, because of building information modelling, which the government has mandated for all government projects.
A digital representation of your building’s architecture is no longer drawn on a CAD system with pens. It’s drawn on a computerised building information model. That allows your building to be built more quickly and cost-effectively, because you can have an exchange of how you’re going to build something on the computer screen between different suppliers, instead of it being done in the field as you’re building it. As crazy as it seems, they used to say “Oh this beam doesn’t fit, what are we going to do?” You work all that out before you get on site. That saves build time on some projects, which leads to massive cost savings.
What’s interesting here is that that’s now also giving architects opinions on the whole life cost of a property. More developers are building on whole-life costs, rather than build costs. If you’re becoming more sustainable because you have things like building quality mapping, buildings need to be low-carbon and zero-energy. Buildings that have a commercial footprint, have an even more stringent environmental target than those being built for residential, sadly. I think all buildings should be built low carbon.
What this is driving is a need for more information, because you then have the ongoing need to say, “Is my building performing as is?” The business case, for having rich information, just from wanting to know it, is starting to be big enough, let alone doing something cool about managing your building outcomes.
Sign up to receive your free notifications to our blog.
Further reading:
- http://www.kn-i.com/blog/bristol-top-uk-smart-city/
- http://www.kn-i.com/blog/citizens-consent-part-1/
- http://www.kn-i.com/blog/citizens-consent-part-2/
Will home monitoring become prevalent for all homes? Would you like to know how your house is behaving? Why not leave us a comment in the section below?

